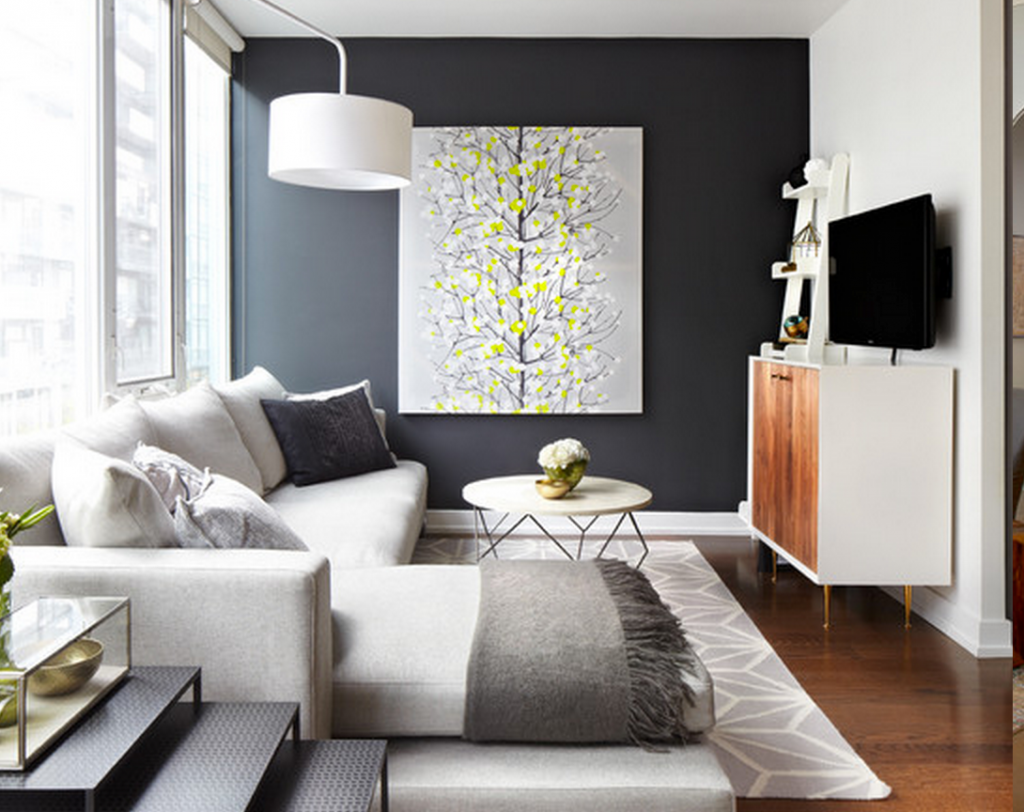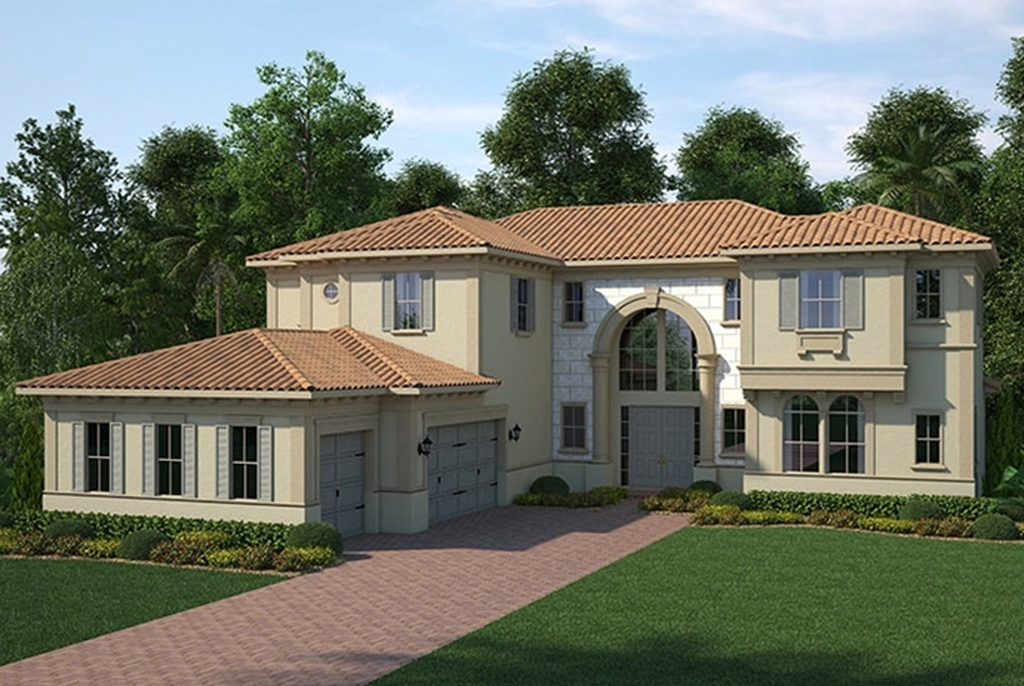You may not read blueprints very often in the course of your life, but you can use architectural floor plans when you are building your dream home, you add on to your home or business is expanding. You need not have an architectural degree to read the blueprints, and this article explores simple ways to read floor plans. You will not understand every little part of the plan, but you can interpret the blueprints to learn what the space will look like when it is completed.
#1: Which Floor Are You On?
You cannot read the floor plan or blueprint without knowing which floor you are looking at. Check which floor you are reading, and check on the layout of the floor as it relates to its purpose. Read a floor plan with a clear understanding of which floor you see, and imagine what the floor will look like when it is completed. Reading the blueprint without any sort of reference leaves you wondering what you just saw.
#2: How Large Are The Rooms?
Each room and door is measured on the blueprint. Blueprints are drawn to scale, and each wall has a measurement you can check for yourself. You can see how large a certain room is, and you can compare the size of each door in the building. Small doors are suitable for closets, but exterior doors and office doors must be larger. You may catch problems in the layout if the doors are too small. You can make recommendations to the architect for the size of each room, and you will know what you are doing when you talk with the architect about the project.
#3: Which Way Does The Building Face?
The blueprints you see have cardinal directions printed on the faces of the building. You must have a clear understanding of which direction every wall faces, and you must understand where sunlight will come into the building. The direction that light hits the building could dramatically impact your operations, and you may choose to add solar panels based on the direction the building faces. You get all this information from the blueprint on the first reading, and you may request changes before the project is too far along.
#4: How Are Plumbing And Electrical Fittings Completed?
Plumbing and electrical fittings are noted in the blueprint, and you can see where you will have access to water or electricity in your building. The blueprint shows you how many outlets are to be in every room, where the plumbing fixtures will be located and where the plumbing will enter the building.
You may request more fixtures in certain rooms, and you may subtract fixtures or fittings from other rooms in the building. You will be more pleased with the building or home you commission when you know that it will be more functional. Access to electricity helps you use modern technology, and extra plumbing fixtures make the building more appealing.
#5: Ask Questions
All the fine details on a blueprint may seem unintelligible to you, and you must ask your architect to explain confusing parts of the blueprint. You will learn more about the specific design of the building, and you will not go into construction with questions about the project. Your architect is more than happy to answer your questions. Ask your architect to see the blueprint for your next project, and read carefully. There are many items you can glean from the blueprints on your own, and you may collaborate with your architect. Any extra questions can be answered before construction on the building begins.




















